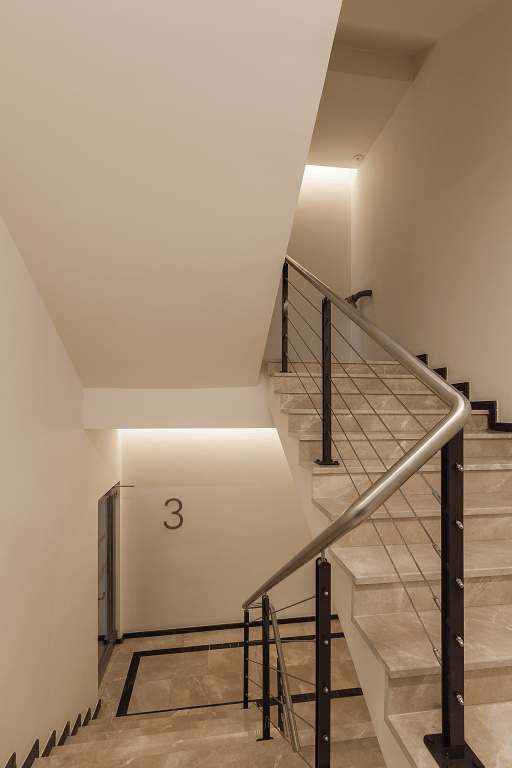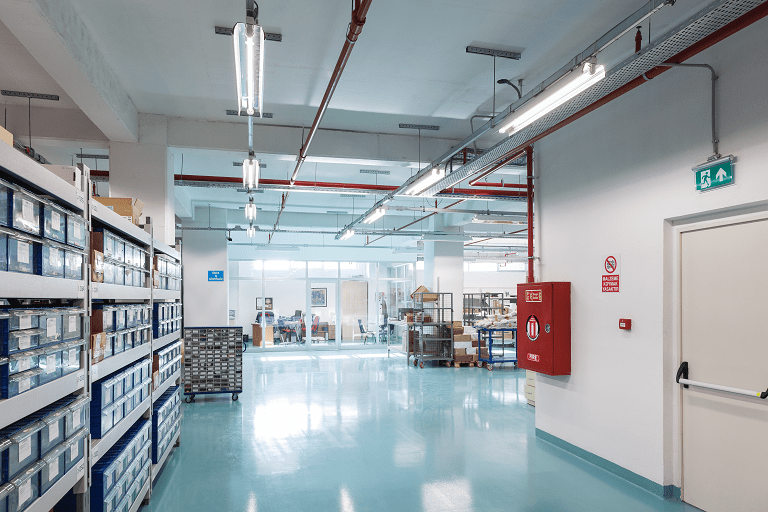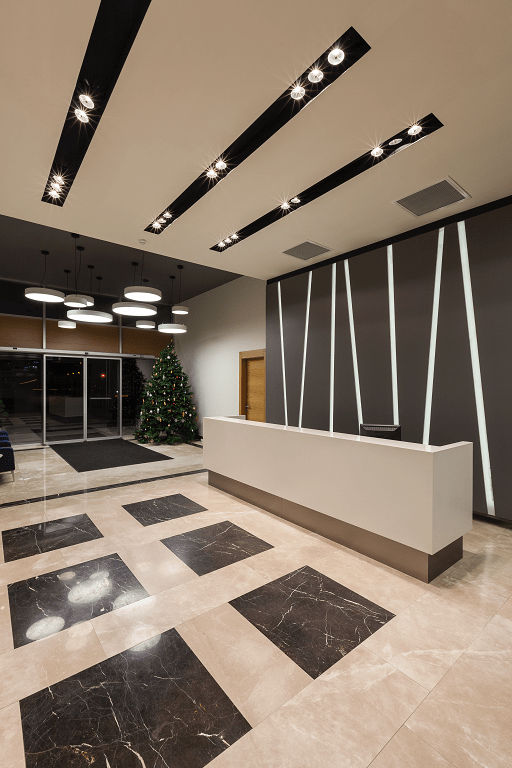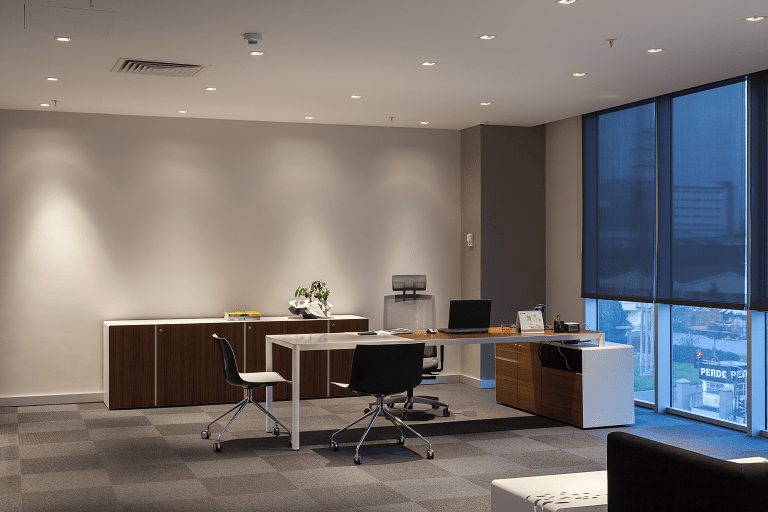In my opinion, in all contemporary office design projects, the structural nature of the venue, decoration items and lighting solutions must be brought together in perfect harmony. For that purpose, in my projects, I always use lighting as an important instrument to underline architectural elements of spaces. I believe that light has an effect on people’s mood and emotions like as music do. In Entek project I tried to design lighting throughout the building to make employees and visitors feel better and inspirited.
Lale Akgün Hacıahmet, Architect


Architectural Concept: Lale Akgün Hacıahmet, LA Krea Arcitecture, Istanbul
Interior Design:Lale Akgün Hacıahmet, LA Krea Arcitecture, Istanbul
Lighting Consultancy:Erkan Şahin in collaboration with EAE
Location: Bağcılar, Istanbul
Photography:Sahir Uğur Eren
Website:www.entek.com.tr
ENTEK Automation
Entek Automation is a leading company on industrial automation & drive technologies and IoT solutions. Their headquarter building is located in Bağcılar/Istanbul.
Ligh as a graphical language
The reception or lobby areas may be the most important part of an office building in terms of creating positive image and first impression when visitors step into the place. In ENTEK building, the spacious lobby is illuminated by warm spotlights. They are located in dark slots on the suspended ceiling system as double or triple groups. Each spotlight can be directed independently to create desired effects on the interior design. The flying looking large diffuse surfaces of the circular luminaire eases the eye’s adaptation to interiors and supports for a luminous, friendly atmosphere of Entek company. The diameter of them various between 35cm-150cm and offers a great flexibility to the architect.
The wall located behind the reception desk is covered with grey colored panels. Integrated thin luminous bands on those panels communicate through a graphical language.
Enhancing office design with light
Entek company has contemporary type of working space with wide glass window panels and spacious areas. Glass walls allow more sunlight to travel through the office and can give the impression of more collaborative work environment. The architect had preferred lively or pastel colors, stylish yet functional furnishing elements and nicely splended lighting effects for fresh-thinking and well balanced workplace endeavors. The linearity in light lines brings more orientation and rhythmic impression and circular recessed lighting panels bring more skylight impact in the individual rooms and meeting premises for small working groups. The board room is designed for more exclusive meetings. In this spacious room, day light conditions are simulated by using dimmable diffuse technique over the meeting table and spotlight are used on peripheral circulation area.
In the breakout zone, the square luminaire design of mini LED perfectly fits into quadro cellular aluminium ceiling with respect to the informal setting. For the interior and the lighting concept this means that secondary areas should receive greater attention within the design concept. The solution offers the highest glare protection for the employees and the visitors.







